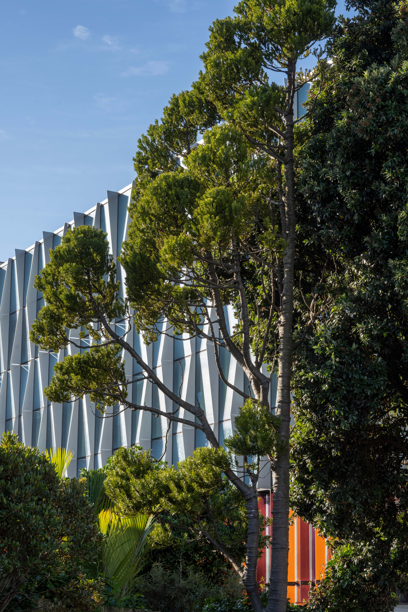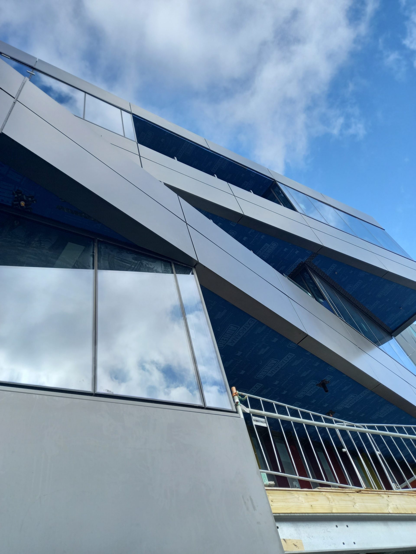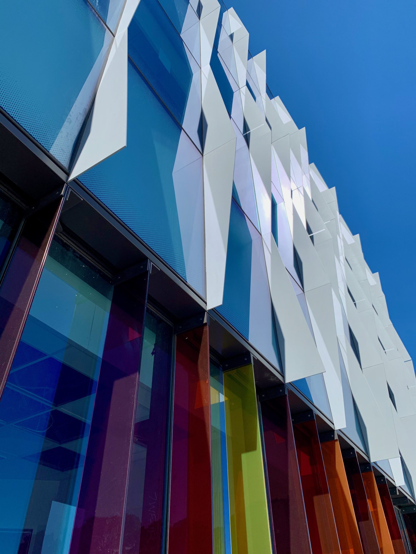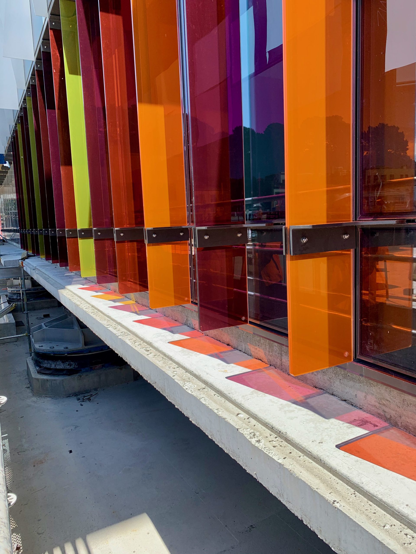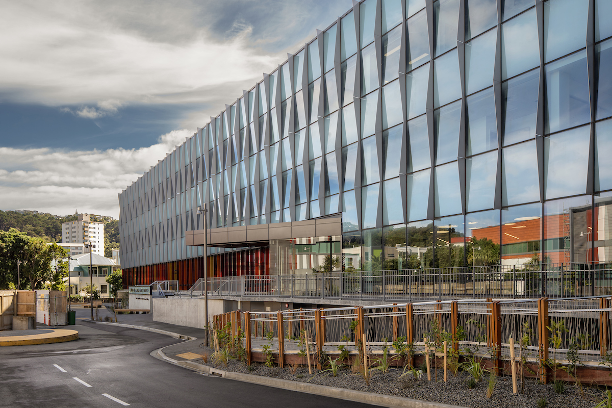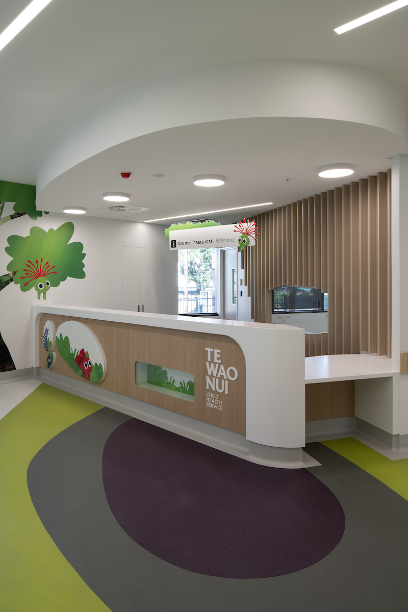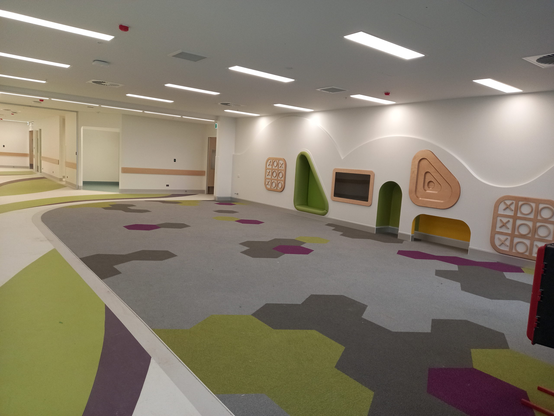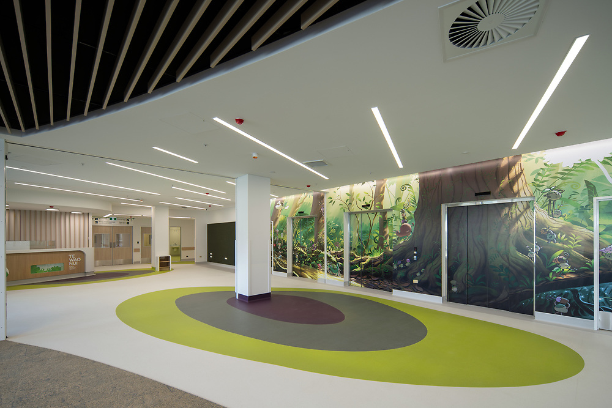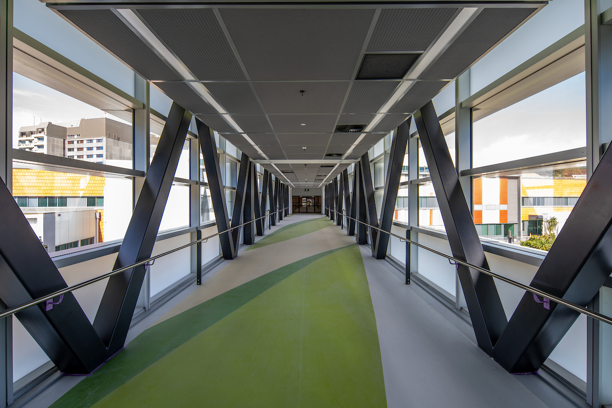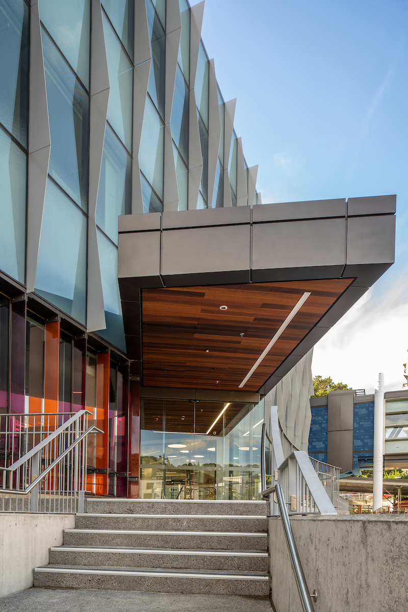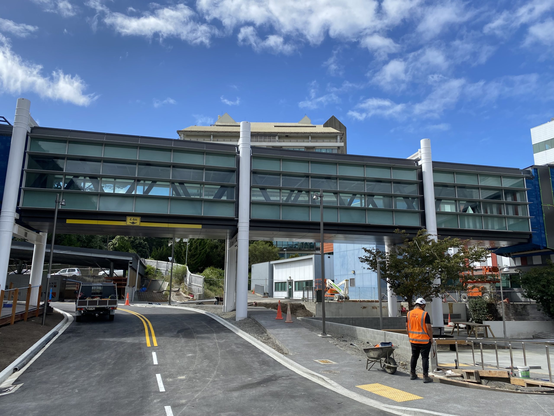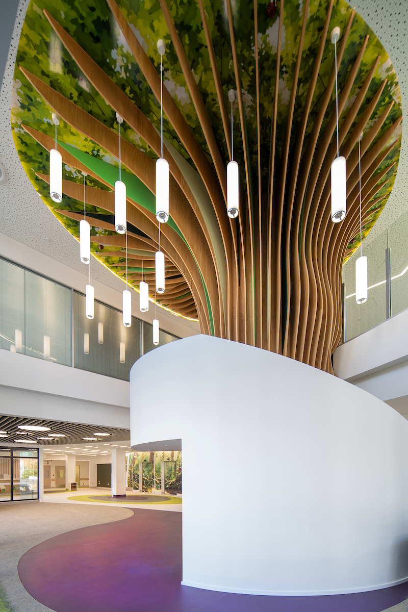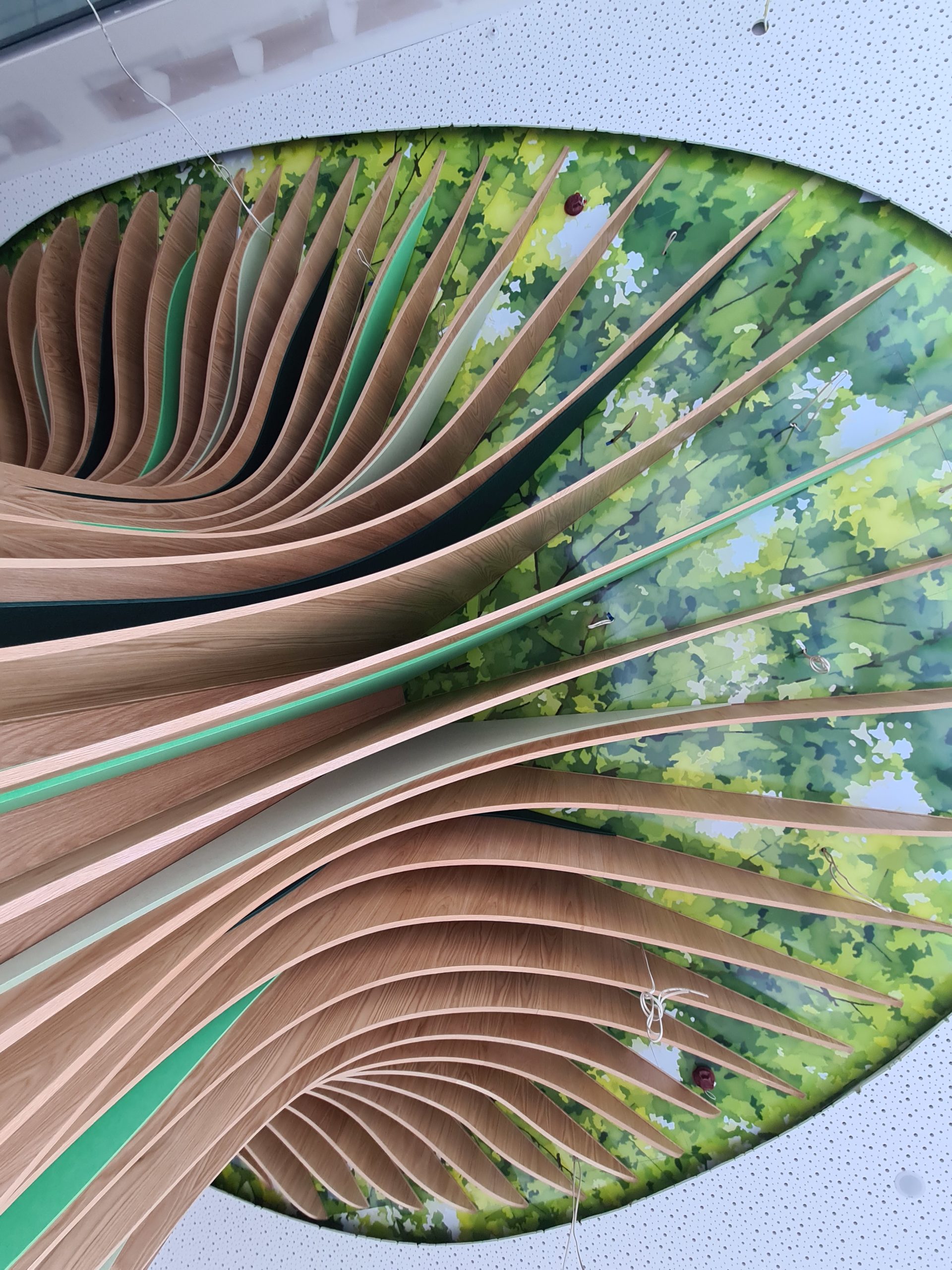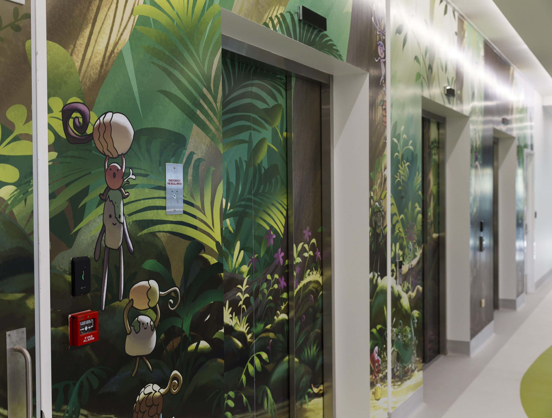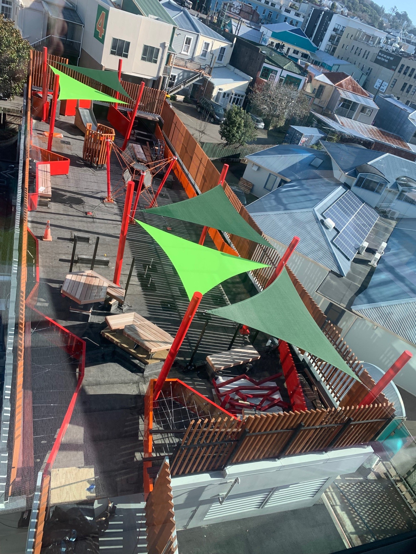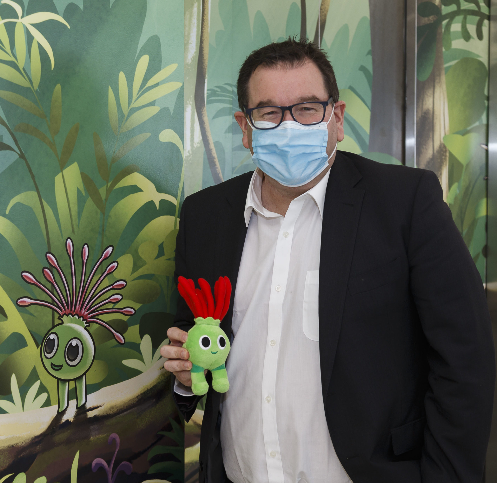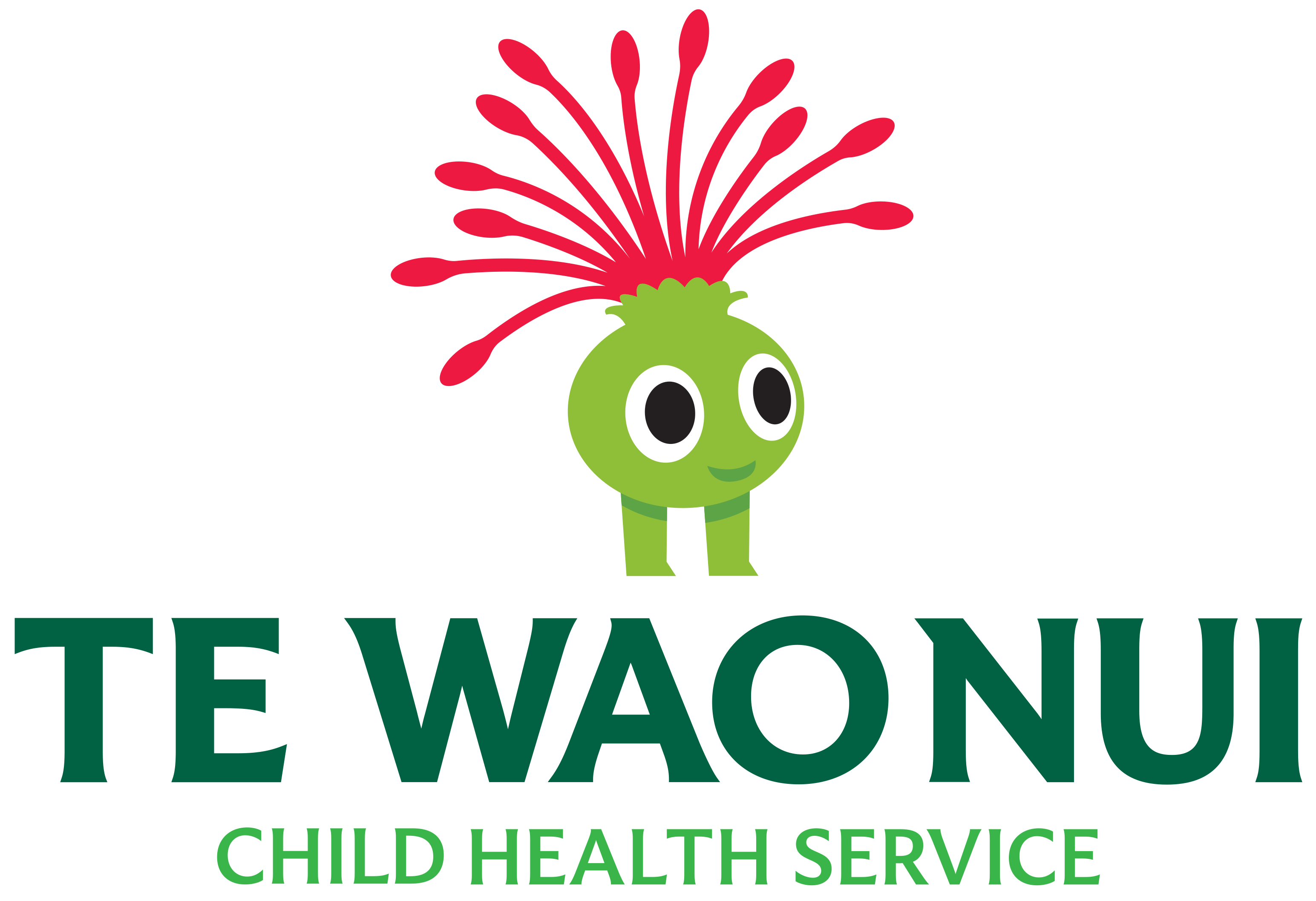The journey to a new children’s hospital
2017
- Following an initial approach by Wellington Hospitals Foundation Chair Bill Day in 2016, on 10 July 2017 Wellington property developers Sir Mark Dunajtschik and Dorothy Spotswood announce an extraordinary gift of $53 million to build and donate a new world class children’s hospital to our region.
- The Government announces a contribution of $46 million, which includes $21 million for prepatory work on the site beside the main hospital campus, and $7 million from the former CCDHB.
- Wellington Hospitals Foundation launches a public campaign to raise $10 million to outfit and equip the interior of the new children’s hospital, which brings the total cost of building works to $116million.
- The unique philanthropic model allowed medical teams to be involved in every step of the design and build process. Working alongside the architectural team at Studio Design and Architecture and builders McKee Fehl, they have created a hospital with children and their families at its heart.
2018
- Mauri stones from Rangiatea, Whakarongotai, Taranaki Maunga and Porirua are laid by iwi representatives to mark the beginning of the new build.
2019
- The Riddiford Building, the last of three original onsite nurses homes on the hospital campus, is demolished to allow for construction of the new children’s hospital.
- Builders McKee Fehl begin work.
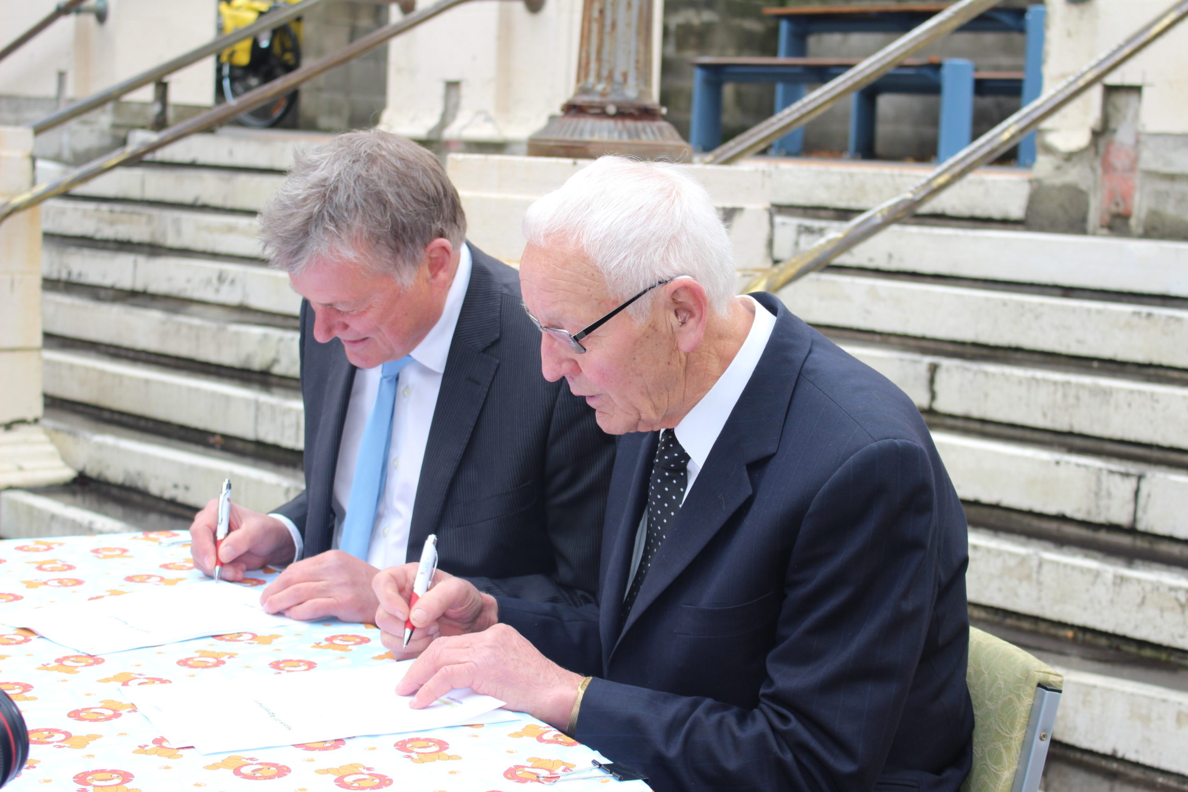
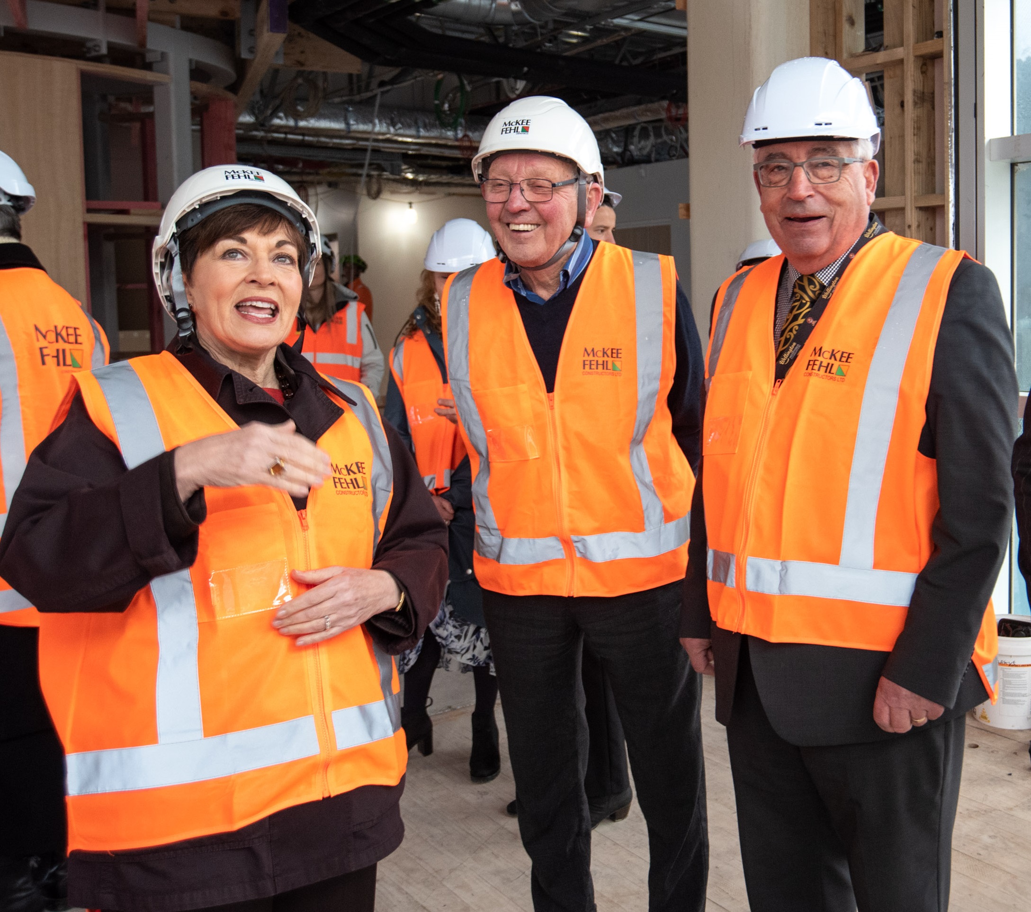
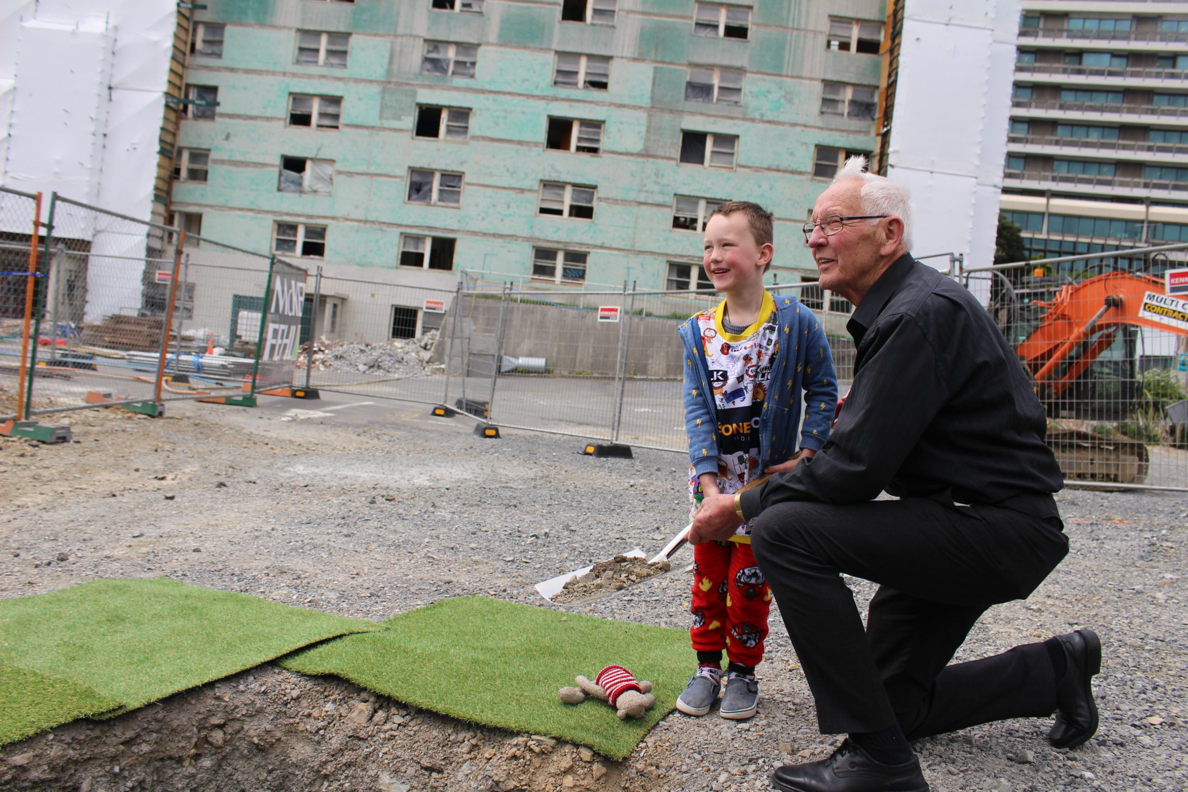
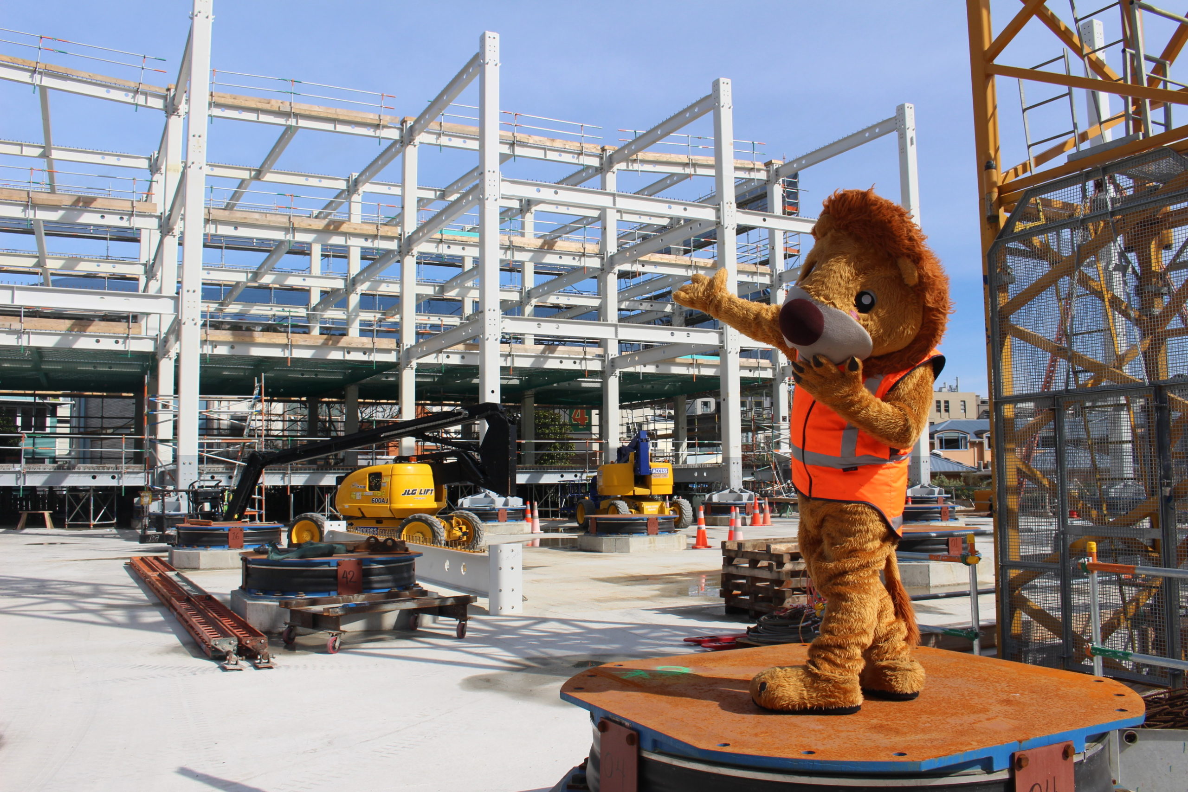
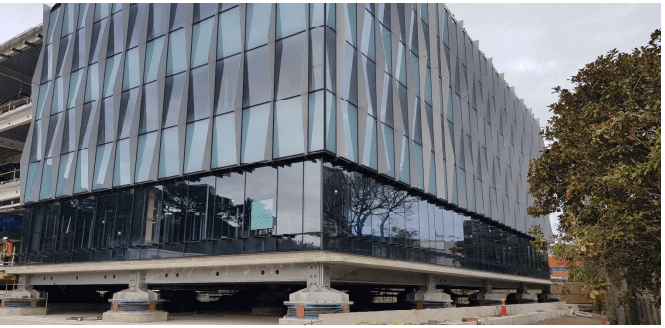
2020/2021
- On 25 March 2020, as COVID-19 spreads around the world, New Zealand goes into the first of two national lockdowns and the building site is shut down.
- On 4 March 2021 the new Child Health Service – Te Wao Nui – is launched.
- In August 2021, we were pleased to host the former Governor General Dame Patsy Reddy through the new hospital. As the hospital’s immediate neighbour, Her Excellency took a keen interest in construction.
2022
- On 31 March 2022, we celebrated a major milestone as the new building was formally transferred from Sir Mark Dunajtschik and Dorothy Spotswood to the former Capital and Coast District Health Board. Watch highlights of the formalities.
- The new hospital was designed in a pre-COVID world. The then-DHB announce that additional works to the building to maximise the opportunities presented by lessons learned from COVID-19, are planned.
- District Health Boards (DHBs) served New Zealand well for many years, but over time the system became too complex and fragmented. From 1 July 2022 Te Whatu Ora Health New Zealand and Te Aka Whai Ora The Maori Health Authority were established to run the health system across New Zealand, with functions delivered at local, district, regional and national levels.
- On 7 July 2022 Sir Mark Dunajtschik was recognised as a Wellington icon at the Wellington Gold Awards, where he also announced that he and Dorothy have donated another up to $50 million for a new mental health centre in the Hutt Valley. The modern 34-bed adult mental health facility on the Hutt Hospital campus will replace an old existing 24-bed unit. Opening in mid 2025, the Mark Dunajtschik Mental Health Centre, will be a much needed facility for a service which is currently under enormous pressure.
- 30 September 2022, Te Wao Nui is officially blessed by Mana Whenua at a Dawn Blessing and opened by benefactors Mark and Dorothy, Dame Cindy Kiro and Ministers Andrew Little and Grant Robertson. Also in attendance were members of the CCDHB board, talented rangatahi from Te Kura Kaupapa Maori O Ngā Mokopuna School and key donors and invited guests.
- 17 October 2022, Te Wao Nui opens to it’s first patients.
Some images courtesy Andy Spain Photography
