Bill Day and the Foundation team were thrilled to get a close up view of the New Children’s Hospital during a site visit this morning. After a steep and windy climb up the external scaffolding it was fantastic to finally see behind the façade and get a feel for the internal layout. And it’s huge!
We spotted some of the cheeky custom-kiwiana frit designs on the internal glazing, saw the foundations going in for the elevated PlayScape area, saw the footprint for the patients’ private ensuite bathrooms; and we were also interested to hear more about the complexity of the foundation and base isolating technology that supports the new hospital. Helen Moate, McKee Fehl Project Manager, described how the foundations not only protect the structural integrity of the building from seismic movement, but also had to accommodate the historical stream that flowed through the site to the bygone harbour at the Basin Reserve.
With work on the roof starting last week, construction is well on track. Watch this space over the next little while as we share more information about the exciting interior designs! Please support our campaign to raise the $10 million needed to fully outfit and equip the interior of your New Children’s Hospital by DONATING HERE.
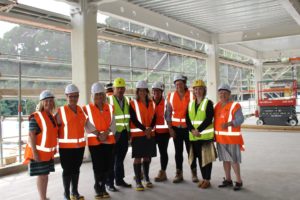
The WHF team onsite with Mckee Fehl’s Helen Moate and Bernie Pitt
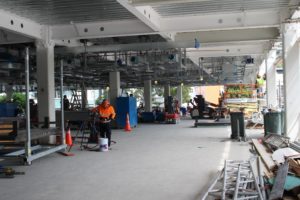
Work underway on the seismic framing
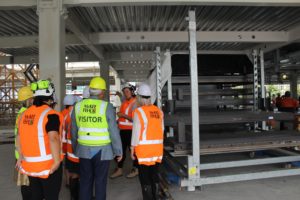
McKee Fehl Project Manager Helen Moate, updates the team
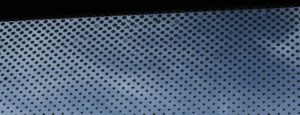
Custom Kiwiana Frit design etched into the interior of the glazing
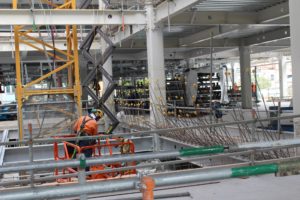
The crane in the interior liftshaft
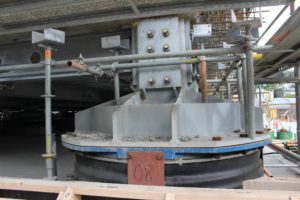
Base isolator and undercroft of the building
