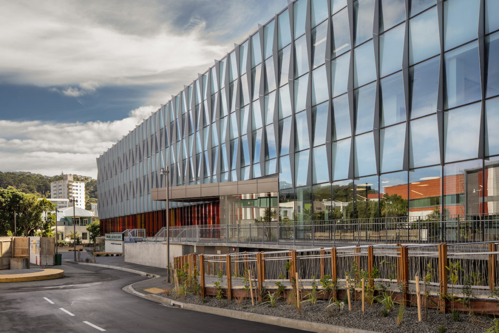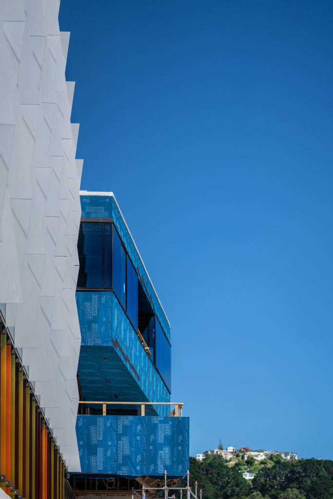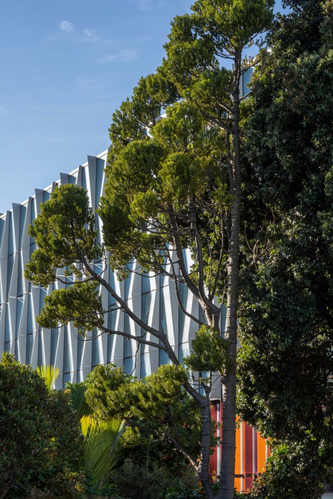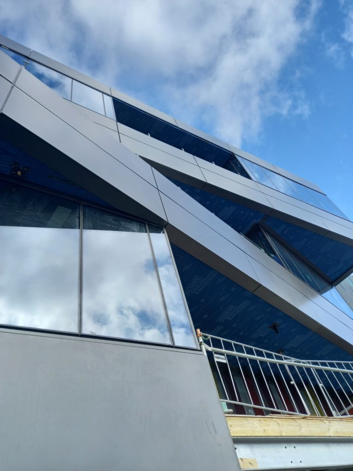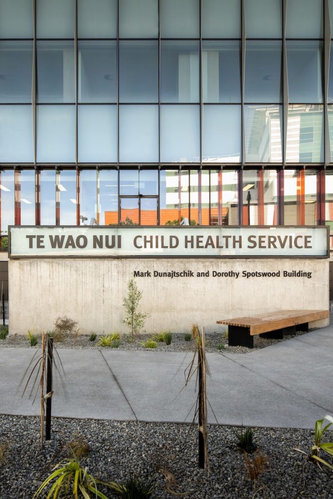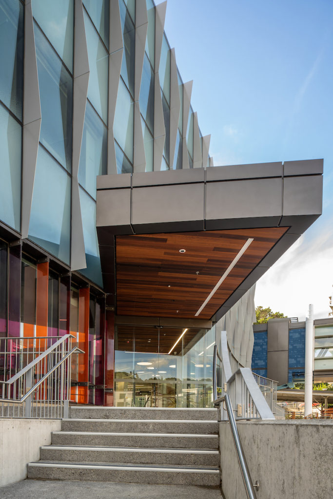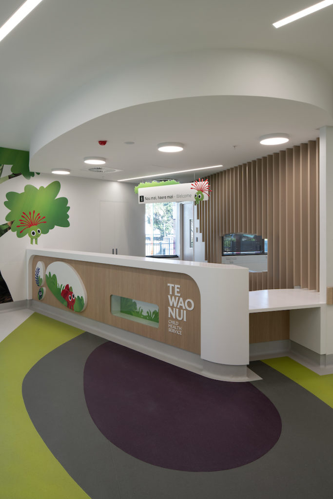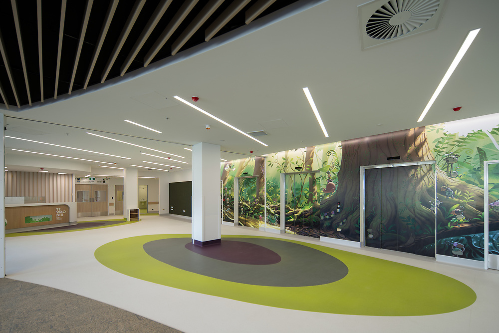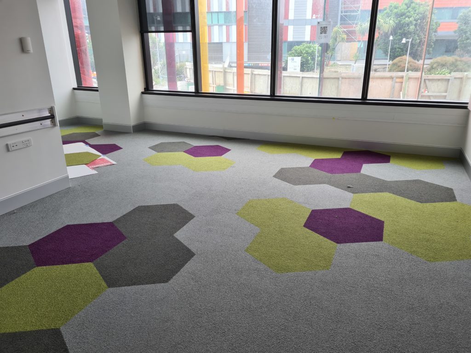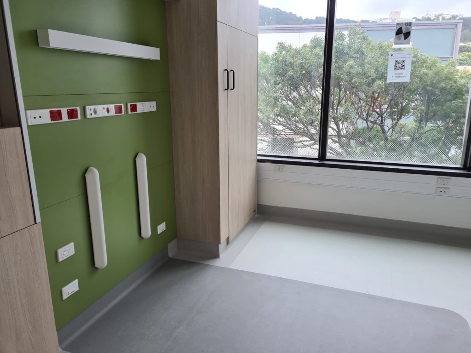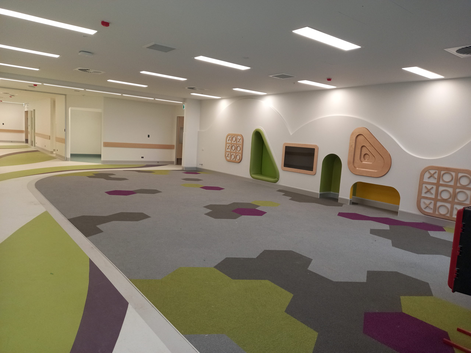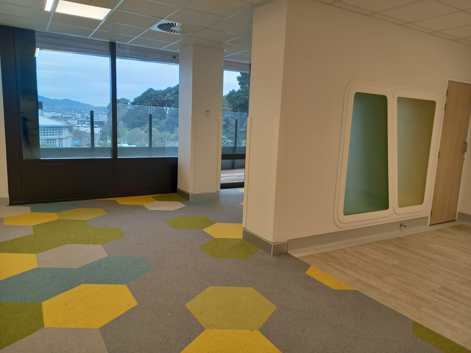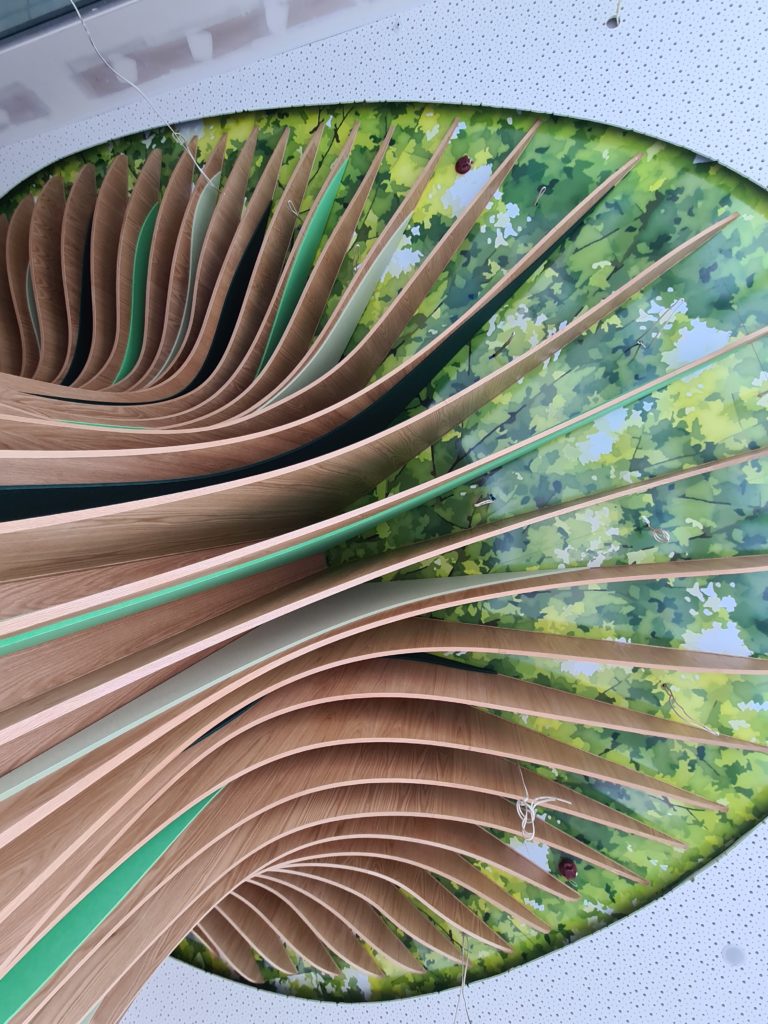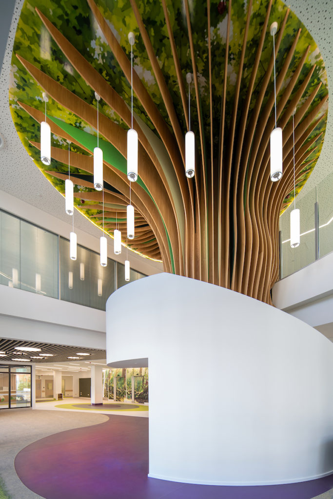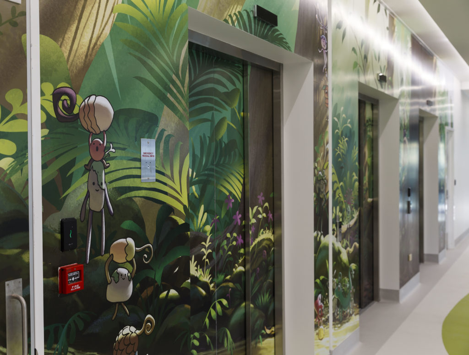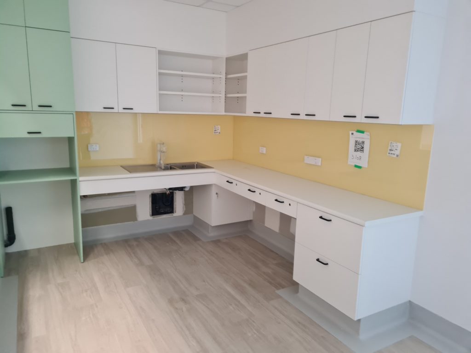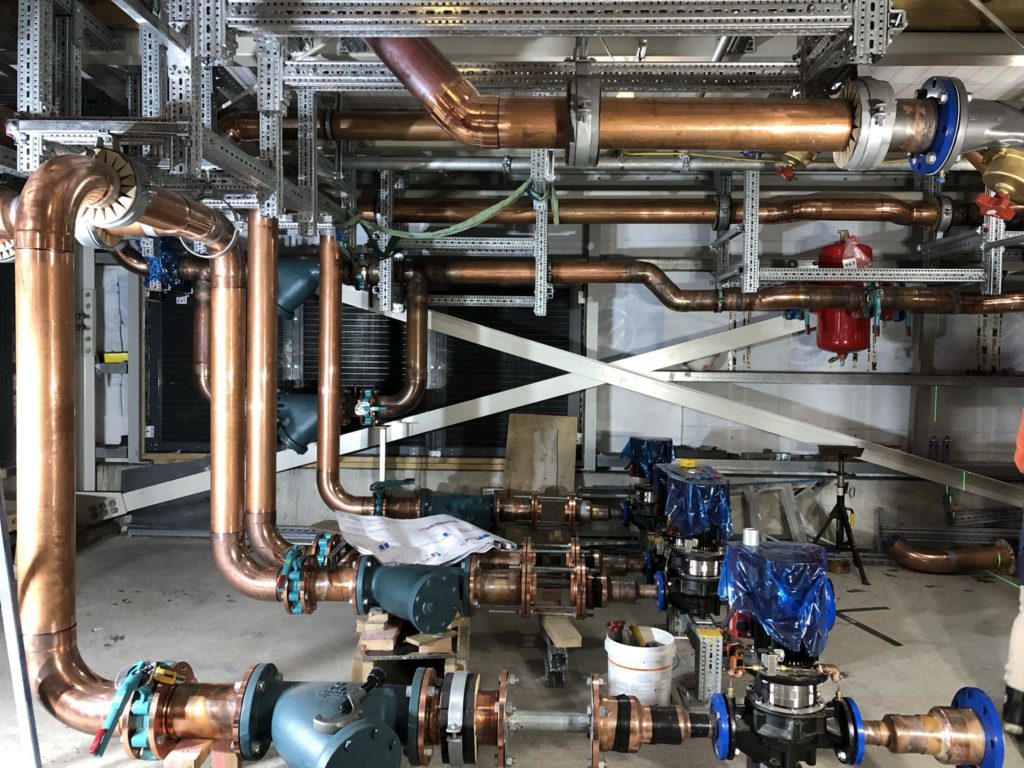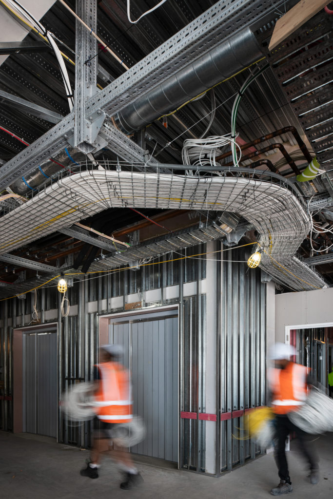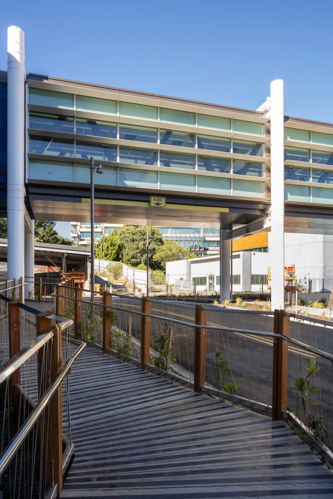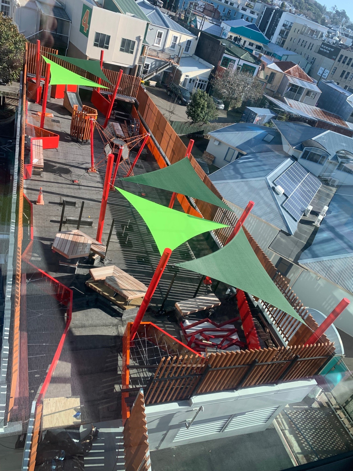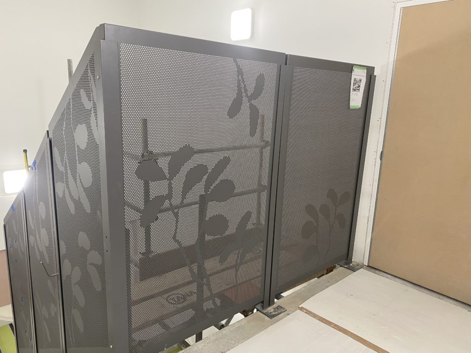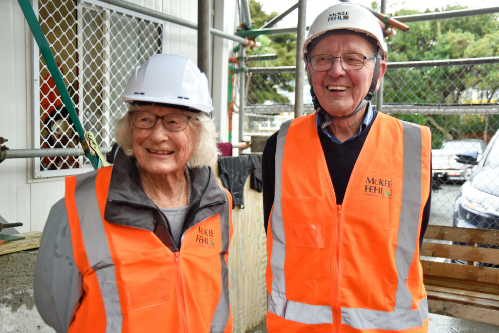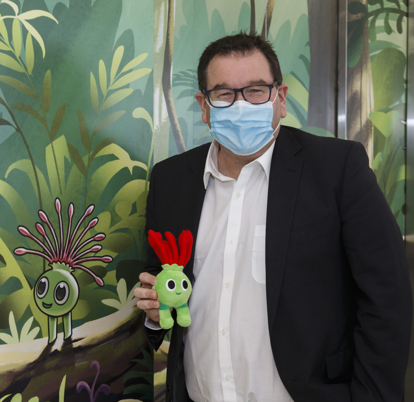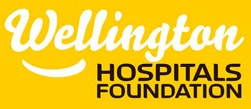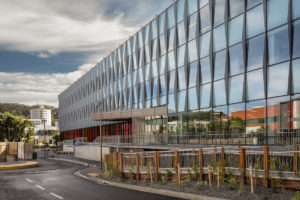
Te Wao Nui is around 7,200m² and spread over three floors. It includes:
- 151 beds – in bedrooms, consult rooms and clinical rooms
- 50 inpatient hospital beds across two levels in medical and surgical wards
- Outpatient and clinical consultation rooms
- Dedicated and family friendly play/wait area
- Social and family/whānau spaces including two family kitchens, breastfeeding rooms and laundry facilities
- Teen Lounge
- Outdoor Playscape
- Two therapeutic gyms with a wide range of specialist equipment for the child development and paediatric rehabilitation teams to provide therapy and rehabilitation for children with both short and long term as well as permanent disabling conditions.
- Specialty services including Ophthalmology, Ear, Nose and Throat, Craniofacial and Orthopaedics, Allied Health and Child Development Service operating clinics
- Purpose built paediatric audiology booth
- Staff and administration areas
- Iconic Tree of Life
- Café
Young people and their families admitted to Te Wao Nui will experience much more comfort and privacy with single bedrooms, ensuite bathrooms, fold away adult beds and a personal Smart TV. Importantly, the change to individual patient rooms will also ensure greater infection control at a time when this has never been more important.
A striking feature of the exterior of the new hospital are the asymmetrical fins that run the vertical length of the glazing. Made from more than 1.4 kms of aluminium, these fins provide a unique and soft feathered effect to the exterior of the new children’s hospital.
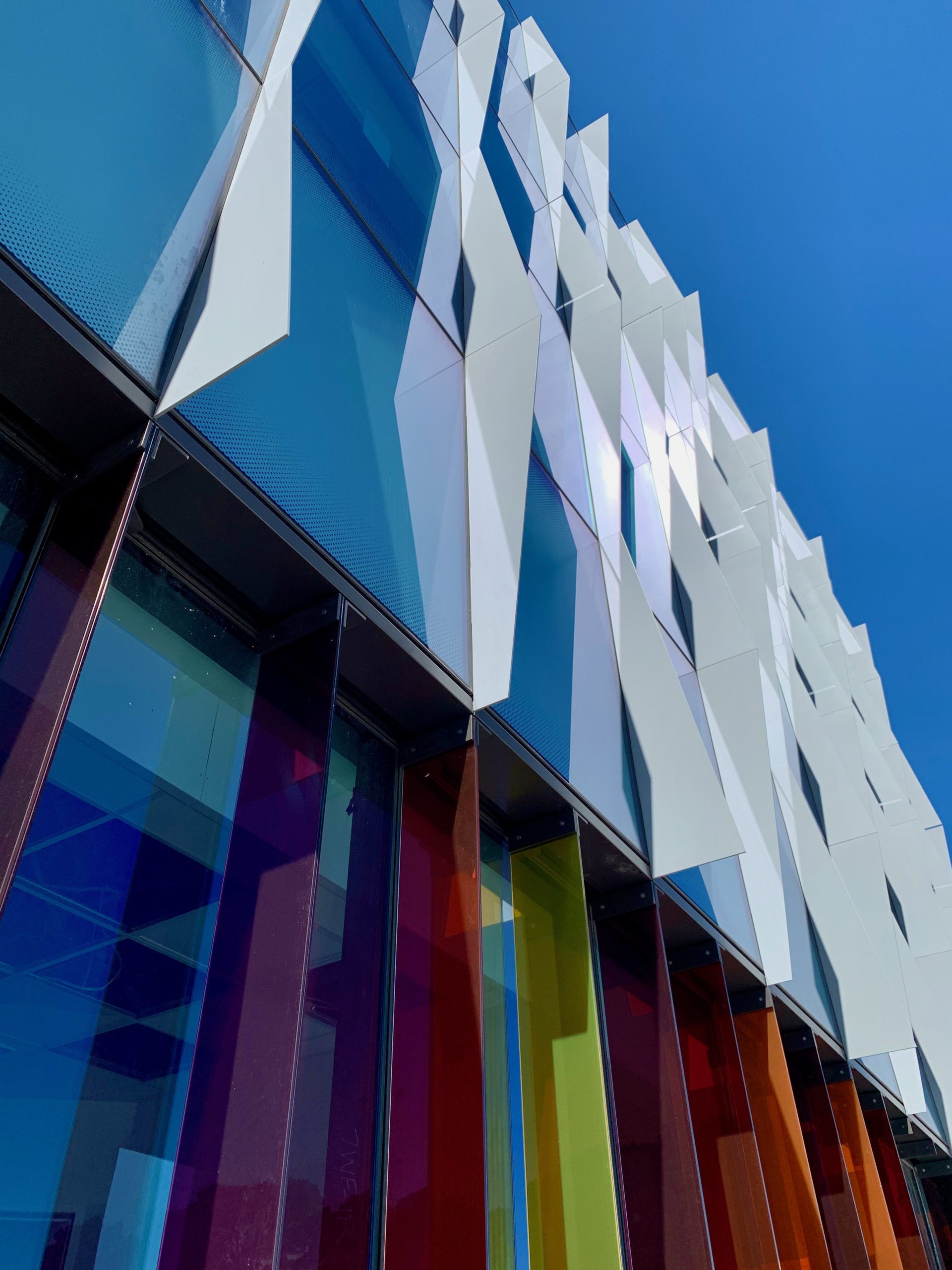
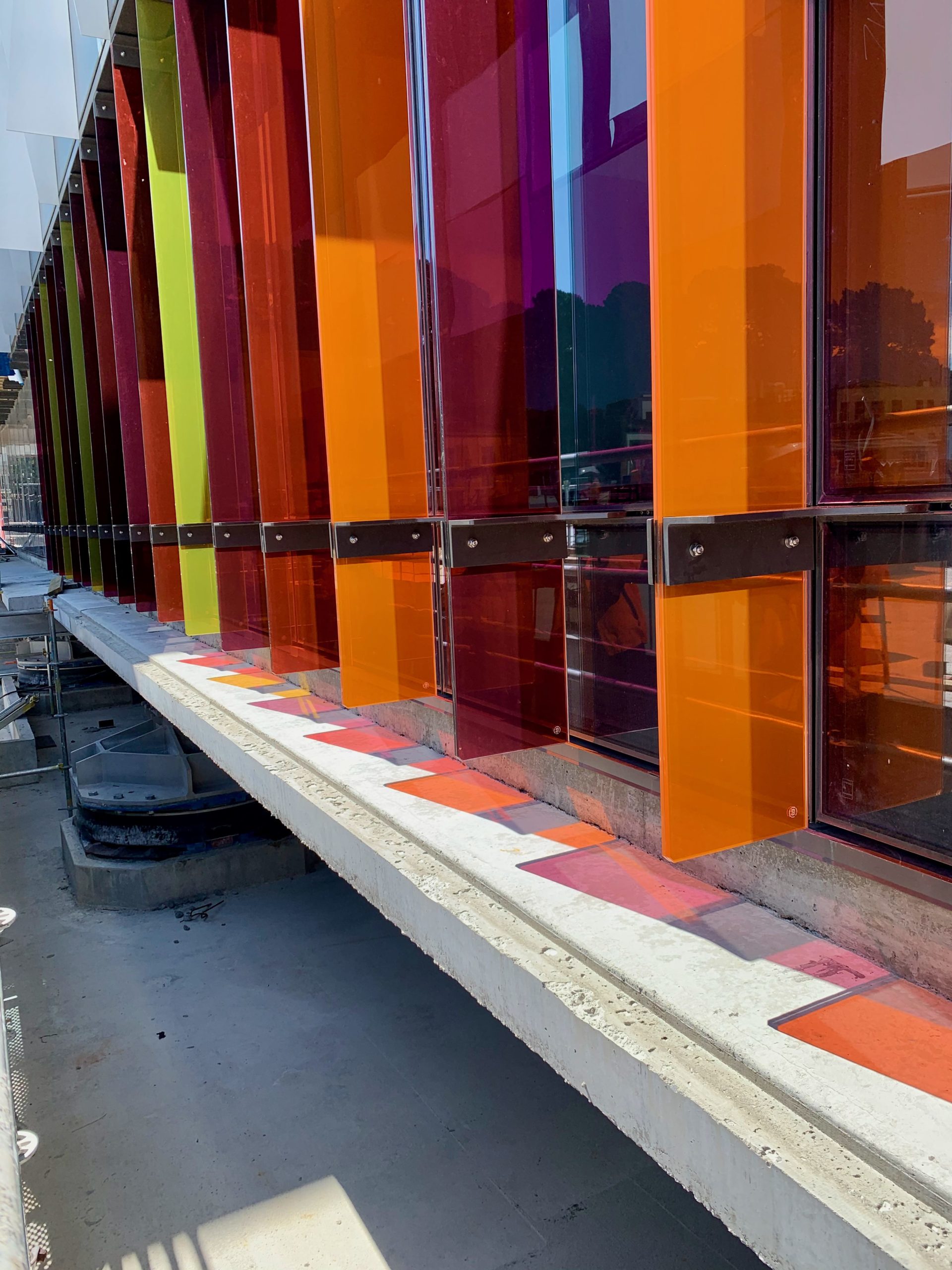
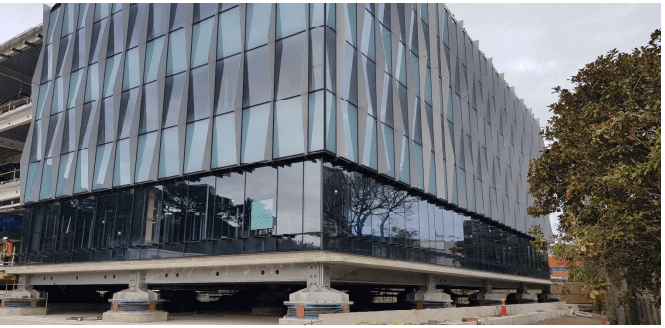
The fins also help regulate the building’s temperature thereby reducing heat and cooling costs. The playful coloured fins on the lower level cast beautiful colours across the interior of the building and also connect with the colours of the main hospital campus.
The building’s design allows for a vast amount of natural light, which is beneficial for patients, families, staff and visitors. More than 2.5 million iconic Kiwi elements have been printed in a ‘frit’ design on the wrap-around glazing, and these decorative fantails, koru, ferns, penguins, footballs and other iconic images will surprise and captivate young patients and their families.
The new hospital is rated to withstand a once in a 2,500 year seismic event, which will provide essential protection to patients and staff, and ensure that the hospital is up and running quickly following a large earthquake. The building rests on 45 vast Triple Pendulum Base Isolators, which have been specifically designed and manufactured in San Francisco and allow the new building to sway as much as 1.5 metres in two directions.
Foundations were laid on top of 900 piles by 280 cement trucks snaking to the site in two continuous raft pours with over 2,100 cubic metres of cement.
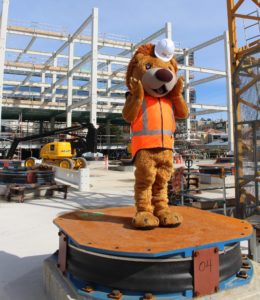
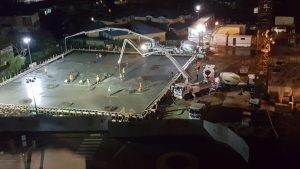
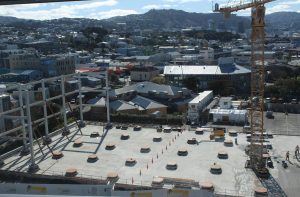
The Link Bridge that connects the new building to the main hospital campus is a complex piece of engineering that connects two buildings with different seismic sways. The prefabricated glass panels were recycled from the BNZ building by Wellington Port, which was deconstructed following the Kaikoura earthquake. The reuse of existing and suitable building material on the Link Bridge in this way aligns with McKee Fehl’s sustainability goals and objectives for waste minimisation.
This hi-tech and fit for purpose new hospital includes more than 22,000km of electrical wiring – which is the equivalent of flying from NZ to South Africa and back again.
Landscaping softens the exterior of the new building and the hospital’s original memorial garden has been reworked to better connect the outdoor space between Te Wao Nui and the main hospital complex.
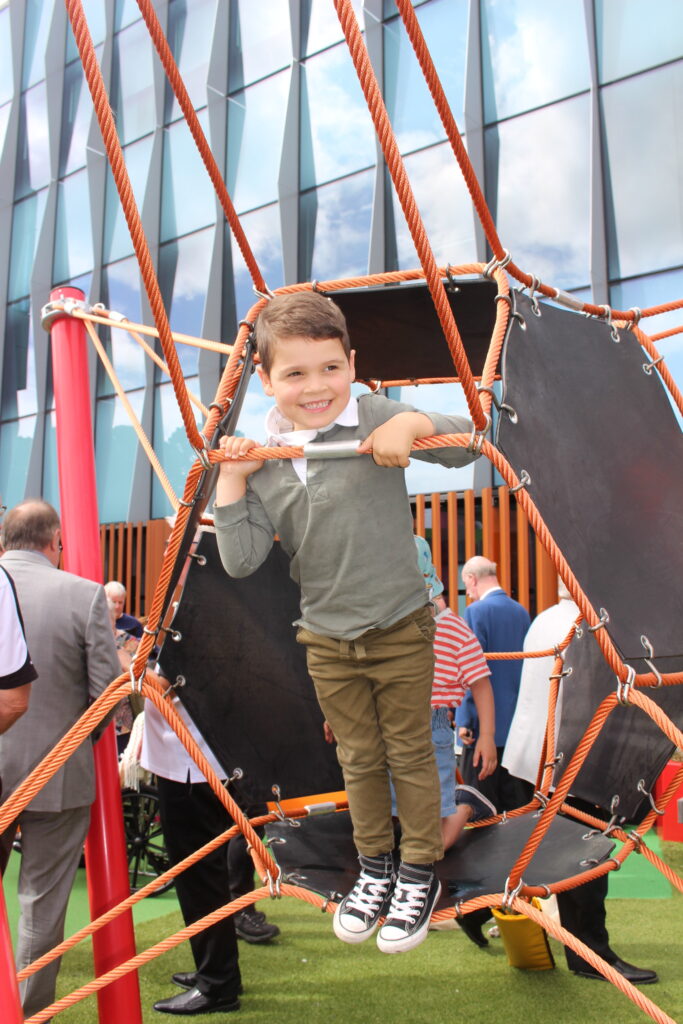
The outdoor north facing Playscape is used by children waiting to be seen in outpatient clinics and by siblings visiting the hospital. Importantly, it also serves as a rehabilitation area for children with mobility issues. There are also quiet spaces for people to enjoy an outdoor retreat.
A donor wall acknowledges Mark Dunajtschick and Dorothy Spotswood along with the thousands of community donors from across our region.
